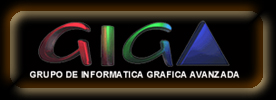
 |
|||
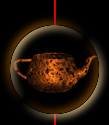 |
|
Gallery - Fourth Stage | ||
|
Valladolid Major House
| ||

| 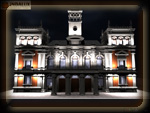
| 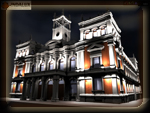
|
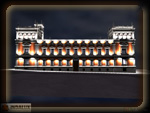
| 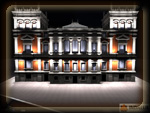
| 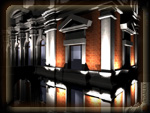
|
|
This project required the simulation of the lighting of the building at night. Indalux designed the lighting and the data used to run the simulation were plans of the building and the necessary information for lights: position, orientation, power and illumination data (goniometric distribution of light leaving the projectors, with C-Plane or B-Plane data). In numbers, there were roughly 300 light sources, 35000 primitives, and 4000 lines of code for full geometric and physic modelling.
Some images of the results are shown above. | ||
|
La Seo - Espacio Real
| ||

| 
| 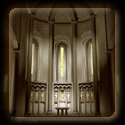
|
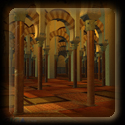
| 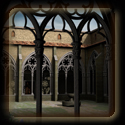
| 
|
|
This project was developed for the exhibition La Seo, Espacio Real. The aim of the project was to generate synthetic images related with archeological reconstructions that showed the architectonical evolution of the temple. Concretely the zones especially selected for its reconstruction were the north front of the Roman temple, the column court of the Aljama Mosque, the front and the high altar of the Romanesque temple, and the cloister of the Gothic temple. The support for these images was made using 6 cm x 6 cm slides placed into stereoscopic finders whose pedestals were designed for the purpose of the exhibition. Some images of the results are shown above. | ||
|
About the Group: seron@posta.unizar.es ^^ Top ^^ << Back << | ||